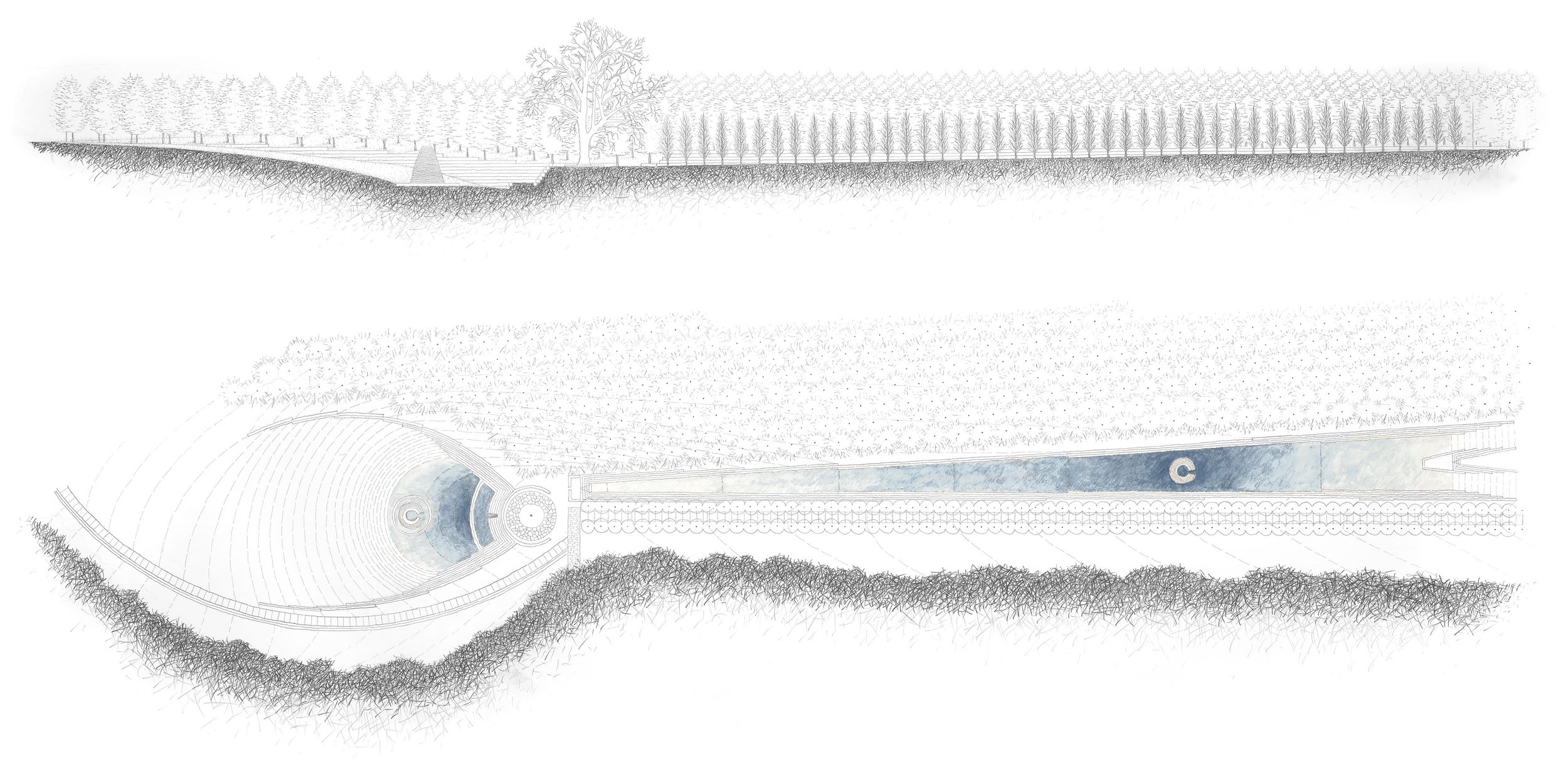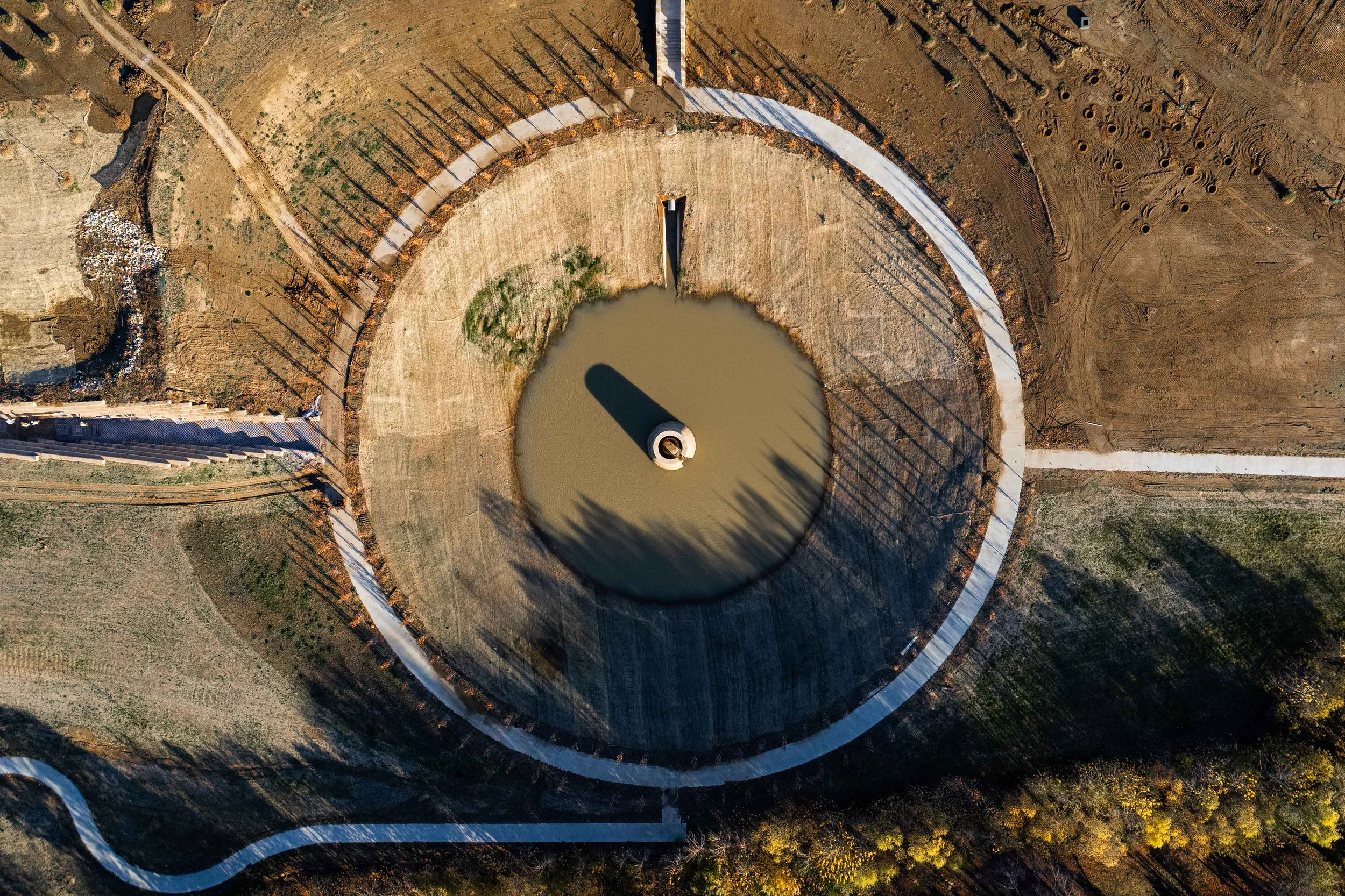HEARTWOOD
Graphite Drawings by David Meyer
Renderings by Meyer Studio Team
Model Photographs by Francis Baker
Working closely with Applied Underwriters, we’re creating a multi-faceted community that reimagines climate change infrastructure design and furthers the idea of what a public park can and should be.
This 500-acre site lies within a watershed ravaged by storms — an increasingly common weather pattern that has recently cost the Omaha community a billion dollars in damages. Meyer Studio’s goal was to go beyond managing stormwater and bring natural phenomena forward to encourage people to be more conscious observers of their precious and dynamic environment.
Through a series of 14 limestone-clad vessels that flow sinuously across the site, MSLA is hoping to raise ecological awareness by visibly marking time and place. Whether full of water, dry, marshy, or frozen solid, the site-specific vessels and their surroundings provide a range of experiences.
While flood mitigation and the ability to collect 170 acre-feet of water is central to the sustainability solution, the system also replenishes aquifers and aids reestablishment of woodlands, wetlands, and prairie.
Orchard Vessel Rendering
The far-reaching Heartwood experience will include Applied Underwriter’s corporate campus, a regional park, connective greenways, residential neighborhoods, a commercial corridor, and a gracious underpinning of small parks and community event venues. Carrying through on the visual language of the site’s limestone walls and water vessels are signature amenities punctuating all the parks.
To recognize the region’s agricultural past and present, the Heartwood neighborhood includes orchards, tree nurseries, community gardens, and greenhouse. The Heartwood site was once part of Overlook Farm, home to Boys Town, a beloved non-profit founded by Father Flanagan to provide a nurturing environment for homeless orphans. The original dairy barn from Boys Town will be restored and relocated to Heartwood‘s central park that overlooks the present day Boys Town Village. The barn’s iconic silo now marks an entry into Heartwood.
Based on commitment to design and social impact, Heartwood sets a high, holistic bar for practitioners seeking a richer, more beautiful way to meet program requirements and enhance the human experience.
Heartwood Master Plan, click here for more information
Blue Water Vessels Plans
Top: Oak Allee and Cottonwood Bottom: Gateway Vessels
Top: Gateway Vessels Model, Basswood Bottom: Radial Vessels Model, Basswood
Top: Spruce Bosque Bottom: Radial Vessels
Top: Spruce Bosque Bottom: Radial Vessels
Left: Folly Park and Cosmic Bowl Model Right: Orchard Vessels Model
Top: Crescent Orchard Bottom: Crescent Vessels
THE CAIRNS
The Heartwood site is studded with signature cairns — dry-stacked limestone structures. In all 14 water vessels, these conical cairns are being installed at low points to mask catch basin overflow equipment that allows water to drain slowly during and after storms. Over time, 15 years...100 years…, water will leave its mark on the stone and shape memories. One of these bespoke cairns also distinguishes Folly Park.
Clockwise: Park Cairn Model, Shelter Cairn Model, Vessel Cairn Model
PARK EXPERIENCES
Heartwood’s amenities, all echoing the established aesthetic, will include expansive and intimate spaces that accommodate a range of experiences. At Folly Park, for example, visitors can play in the Sand Court Amphitheatre, watch tadpoles in Willow Bowl, gather round a fire at a Council Ring, or take shelter from the weather in the towering Shelter Cairn.
Clockwise: Willow Bowl Model, Chapel Terrace Model, Sand Court Model
CONCEIVING & CRAFTING
Our role as landscape architects is not just to solve problems, but to seek beauty. We address everything from form and proportion to scale and tectonics. First we internalize project goals and listen to the land so we can build on the intrinsic qualities of a site.
Since design is a flow state, ideas evolve over many iterations and a hell of a lot of trace. As gestures are refined, study becomes more analytical. Eventually we move into design development and, ultimately, produce a precise set of construction documents.
Heartwood is now under construction, estimated to be completed in 2026.
Willow Bowl, Under Construction | Photo By Dennis Hornacek
Axial Bowl, Under Construction | Photo By David Meyer
Gateway Vessel, Under Construction | Photo By Erik Jensen
Cosmic Bowl, Under Construction | Photo By Dennis Hornacek



















