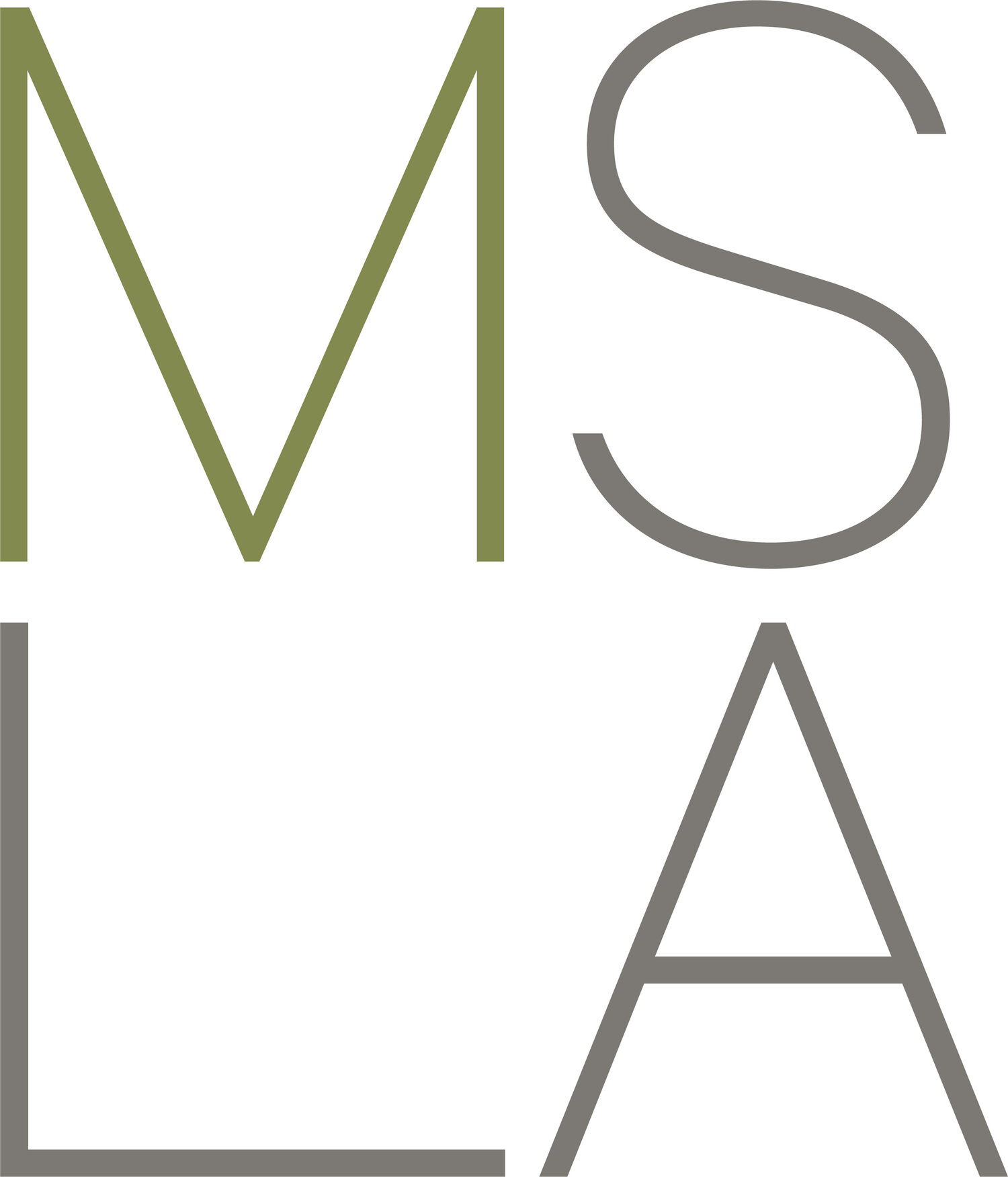270 Brannan
Location: San Francisco, California Project Type: Corporate Campus Client: SKS Investments Architect: PFAU Long Architects LEED Rating: Platinum
In the heart of San Francisco’s tech-centered SOMA district, MSLA collaborated with Pfau Long Architects to create a communal courtyard for a new office building. The courtyard features an innovative glass roof that makes the outdoor space climatically comfortable and simultaneously functions as a sustainable water feature. Punctuating a central spine, a family of mobile, customized furnishings allow people to congregate and work, recline and socialize in multiple configurations. The courtyard provides a seamless inside-outside connection, strongly integrating architecture and landscape.











